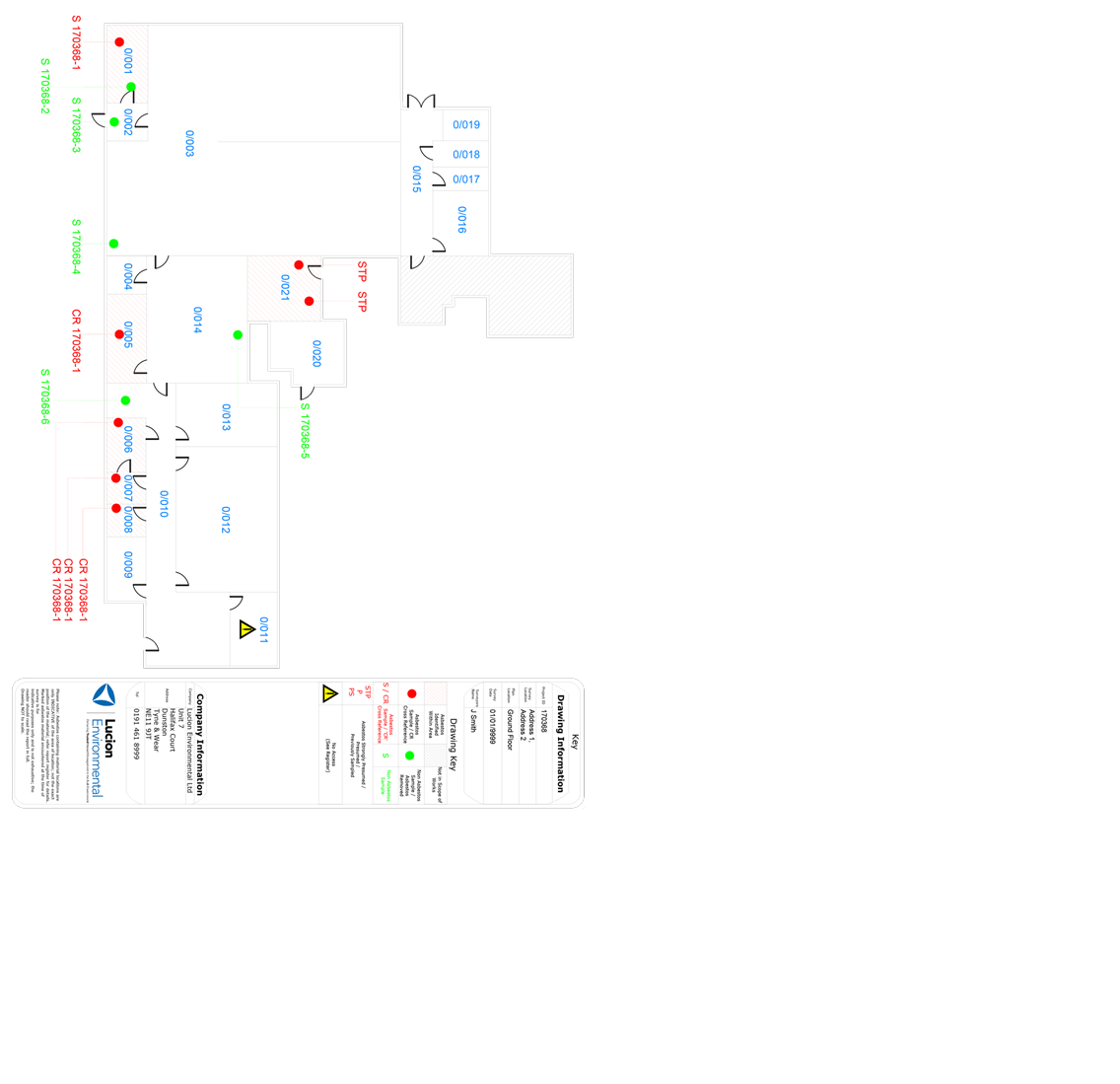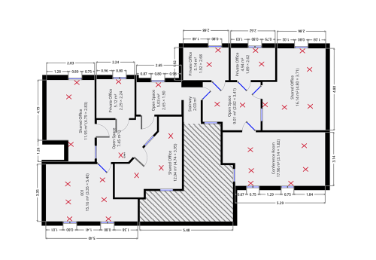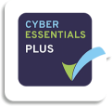
Lucion Services brings together a group of multi-award-winning multidisciplinary risk management companies delivering trusted services across multiple sectors.
Across the group, we help our clients to achieve full compliance with UK (and international) occupational safety and environmental regulations.


 NexGen
NexGen













